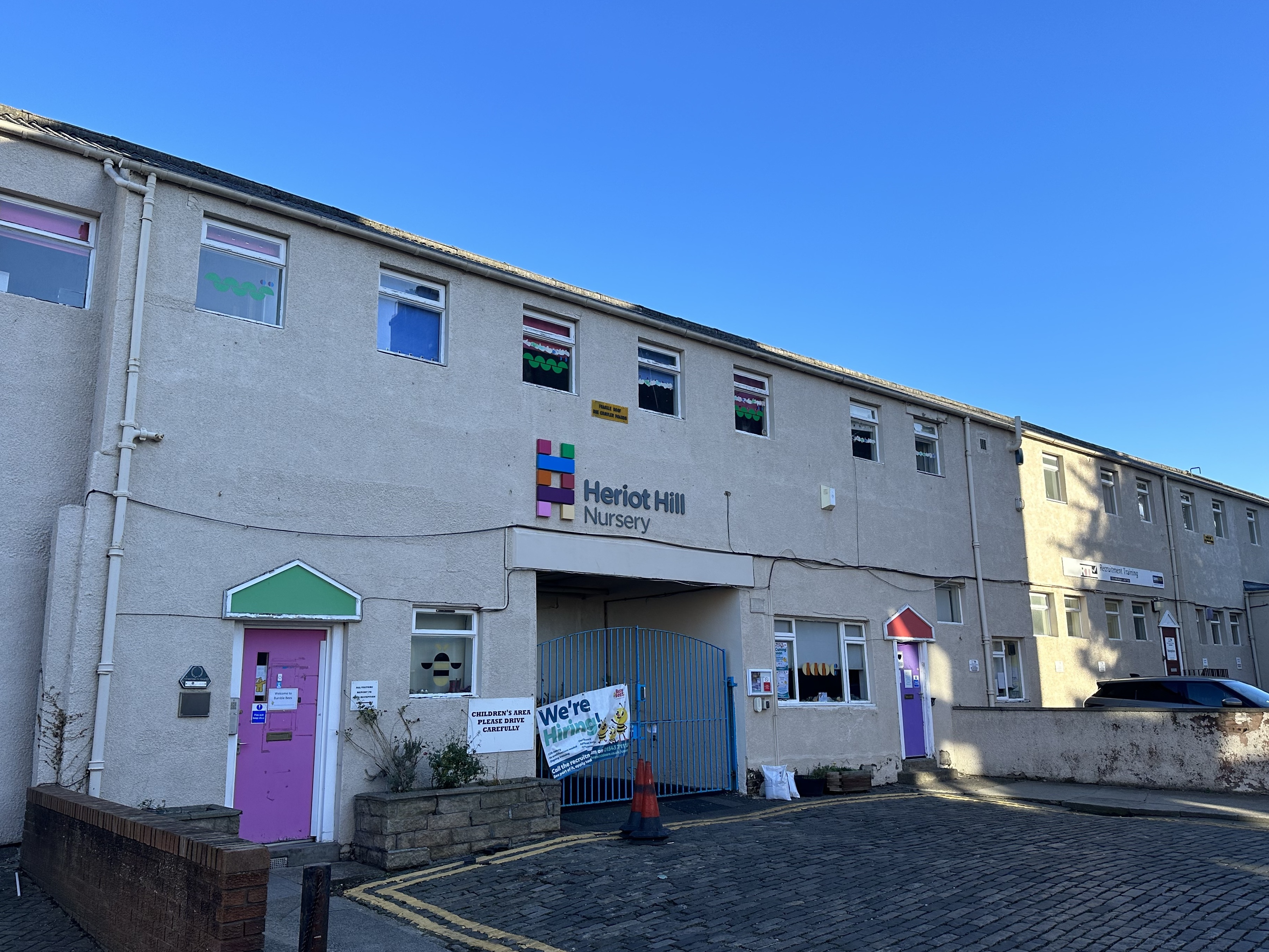
32-34 Heriot Hill Terrace, Edinburgh, EH7 4DY
Availability
Under Offer
Rent
Rent on application
Description
The property comprises a two storey freestanding building under a pitched and tiled roof, bisected by a pend at ground floor linking from the front of the building to the rear, up to 9 dedicated car parking spaces, external grassed garden play area and rear external playground. The unit has been trading as an operational nursery for several decades, with 132 registered children’s places, but with scope to increase this number into an additional 1,224 sq ft.
Location
Edinburgh is the capital of Scotland and one of the fastest growing cities in the UK. Heriot Hill Terrace is part of the Canonmills / Bellevue area of Edinburgh and forms part of the main route linking Edinburgh’s north region with Edinburgh’s East End and City Centre. The subjects are situated off a busy and popular commuter route and are within walking distances of Waverley train station, the city’s new 1.7m sq ft St James mixed use development, The Botanic Gardens, Water of Leith, Stockbridge, as well as the large office block at Tanfield, all adjacent to Edinburgh’s New Town. The subjects themselves are situated at the top of the cul-de-sac that is Heriot Hill Terrace, which is bound by its junctions to Broughton Road and Rodney Street, within a vibrant and affluent residential catchment, large Tesco and Lidl supermarkets together with a high density of student accommodation and private housing in the immediate vicinity. Immediately surrounding the subjects there is a residential street with commercial entities at ground floor comprising a mix of local and national retailers, cafes and public houses, with further residential accommodation on the upper floors within the surrounding area.
Key Points
- Nursery registered for 132 children
- Located in the heart of Edinburgh's New Town
- 9 dedicated car parking spaces
- Attractive external garden and play areas
Lease Type
New Lease
Size
7,889 sq ft (732 sq m)
Accommodation
| Area | sq ft | sq m |
|---|---|---|
| Ground Floor South Reception | 3,125 | 290 |
| Ground Floor North | 1,290 | 119 |
| GROUND FLOOR TOTAL | 4,415 | 410 |
| First Floor North | 2,250 | 209 |
| First Floor South | 1,224 | 113 |
| FIRST FLOOR TOTAL | 3,474 | 322 |
| TOTAL | 7,889 | 732 |


 elindgren@eyco.co.uk
elindgren@eyco.co.uk  0131 558 5103
0131 558 5103  Download vCard
Download vCard