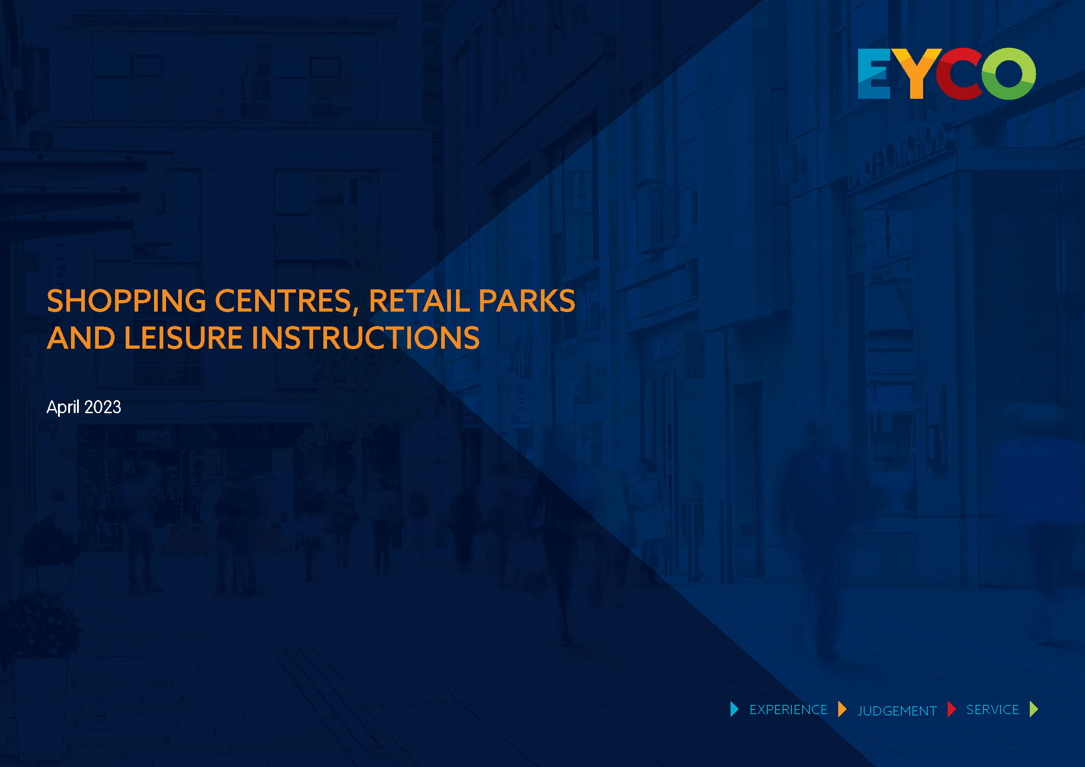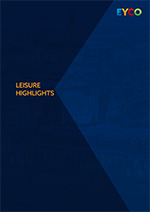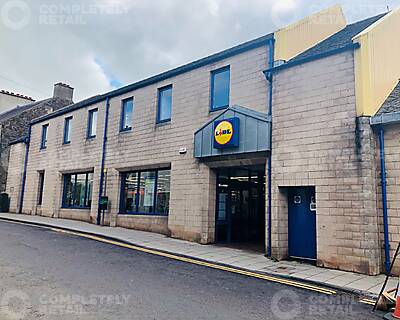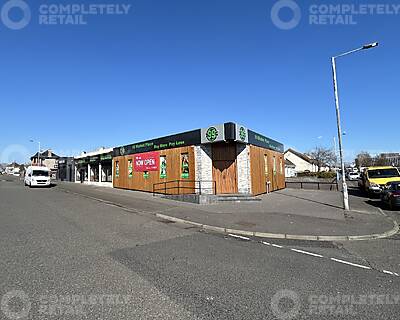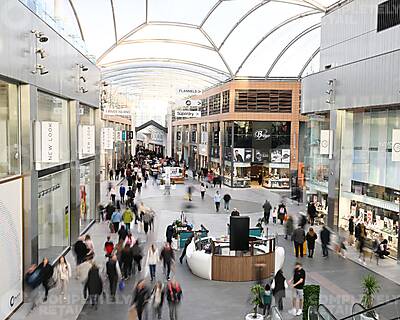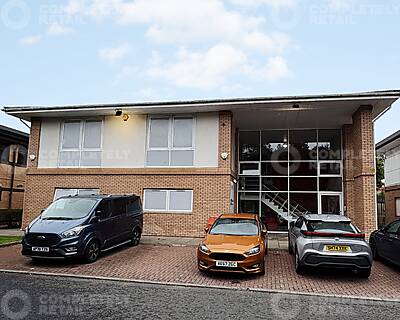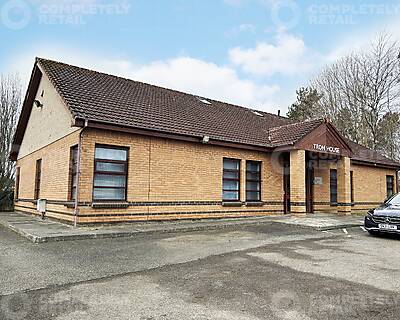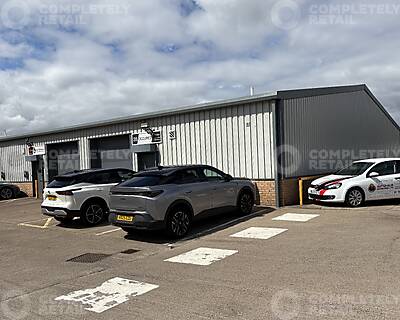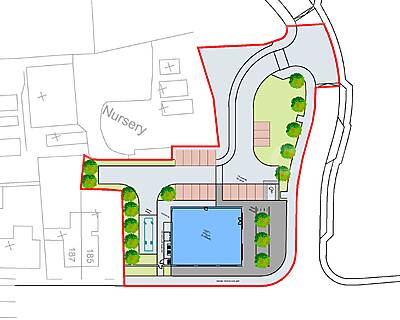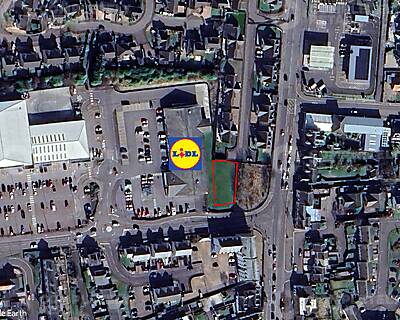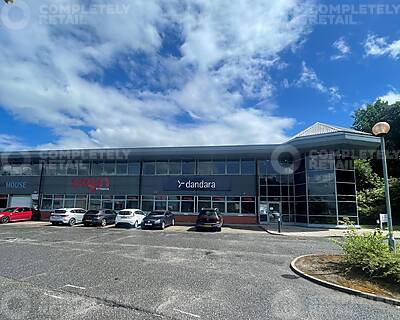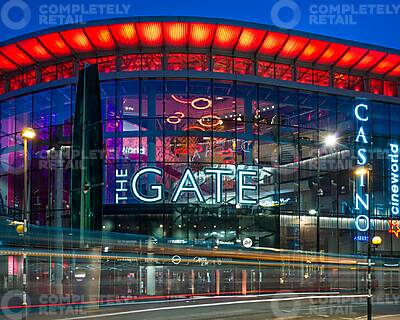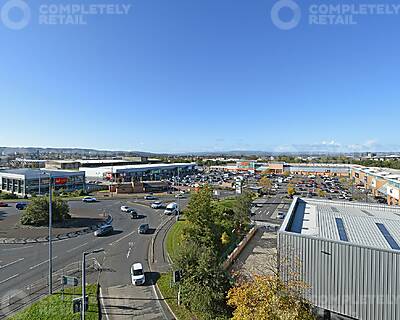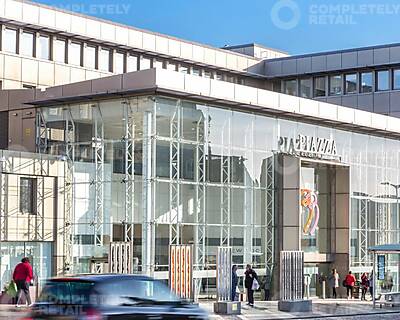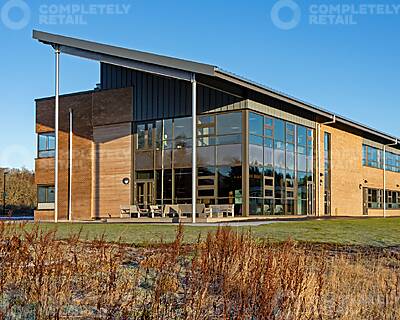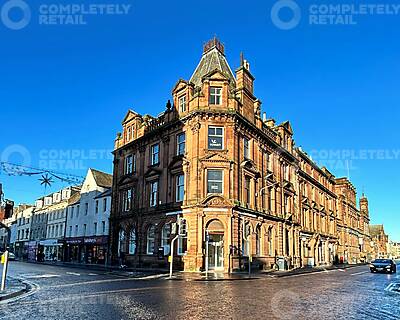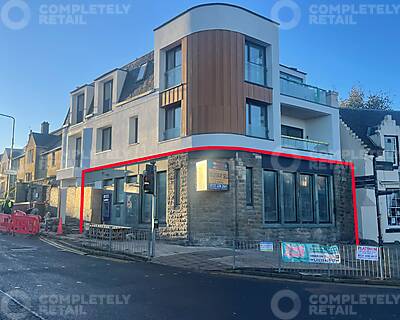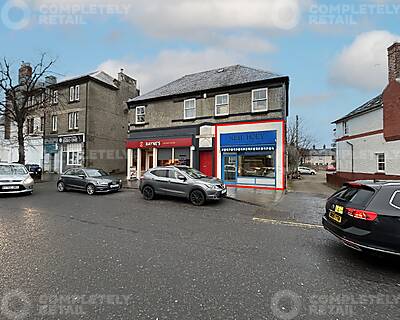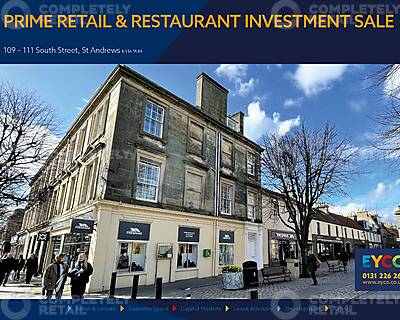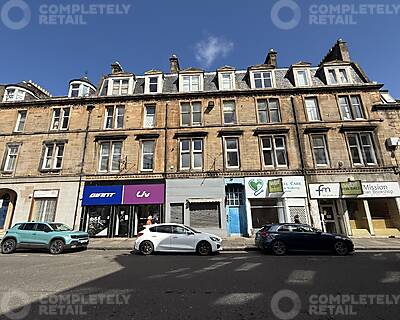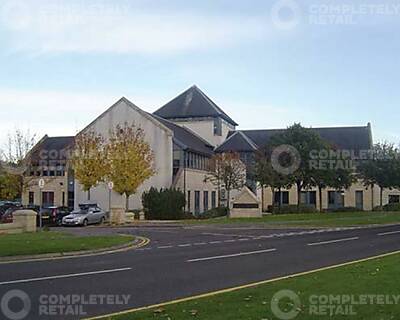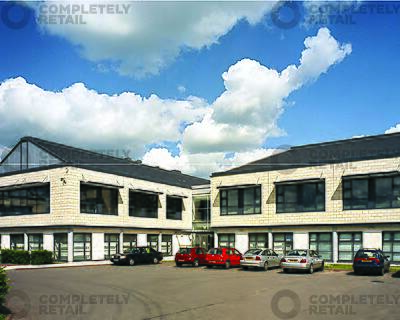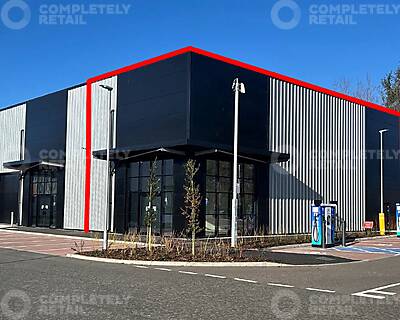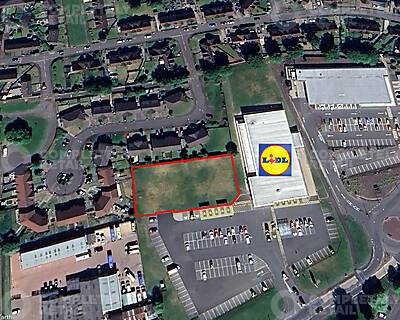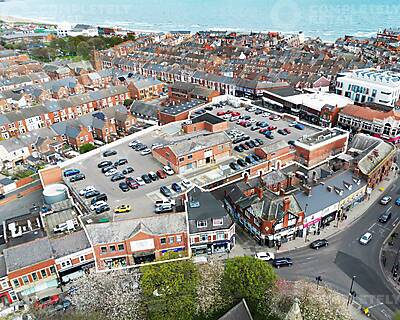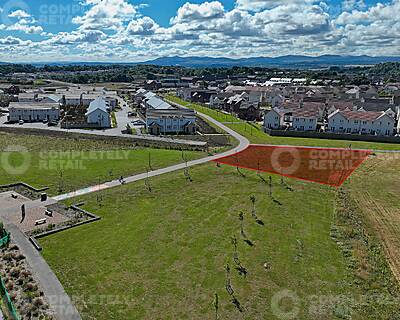Property Search
-
Fife Central Retail Park
Available properties in Fife Central Retail Park
View Fife Central Retail ParkAddress Status Size Unit 1B To Let 8,710 sq ft -
17 Castlegate
The subject comprises a former supermarket arranged over ground and first floor with 65 dedicated car parking spaces available at the rear of the premises in addition to the extensive servicing provision as shown on the outlined layout plan. Consequently, the unit benefits from excellent front and rear access points.
-
The Centre, 87 Almondvale South
Available properties in The Centre
View The Centre -
Celect House, 12A Fairbairn Road
The property comprises high quality and flexible office accommodation over ground and first floors. The property benefits from excellent parking facilities for some 21 cars.
-
Tron House, Quarrywood Court
The subjects comprise a self-contained office pavilion which benefits from the following specification: • Mix of open plan and private offices over ground and first floors; • Recessed lighting; • Gas fired central heating; • Openable windows; • Kitchen facility; • WC facilities; • 15 car parking spaces.
-
Unit 28, Imex Business Centre
The Imex Business Centre is a secure, gated site with CCTV throughout. The development comprises a range of different sized industrial/business units of steel portal frame construction overclad with profile metal sheeting. There is a shared yard area and generous car parking. Unit 28 is an end of terrace unit with a mono-pitched insulated clad roof incorporating integrated translucent roof panels for natural light. Vehicle access is provided via an up and over door with separate pedestrian door. The unit has dedicated WC facilities and three phase power supply.
-
Watson Place, Glasgow Road
The site neighbours a large residential development of 568 homes which is starting construction on June 2024. Additionally, the unit is in close proximity to another residential development of 600 homes. Both developments will provide vibrancy and create new community hubs for the area.
-
Brechin Road
The site extends to approximately 0.155 acres (0.06 hectares) as highlighted on the adjacent plan. It is relatively flat underdeveloped site with dual visibility from Brechin Road and North Esk Road.
-
Alex House, 21 Cliftonhall Road
Alex House comprises a detached modern pavilion arranged over ground and first floor levels. The property is of steel frame construction with external aluminium and glazed cladding. The available accommodation on the ground floor provides a high quality, openplan working environment which could suit a range of occupiers and uses subject to necessary planning consent. Opportunity to influence refurbishment including: New carpet; New lighting; New ceilings; New decorations.
-
The Gate, Newgate Street
Available properties in The Gate
View The GateAddress Status Size G4 To Let N/A G8/G9 Under Offer N/A -
The Piazza, Central Way
Available properties in The Piazza
View The Piazza -
197 High Street
The property comprises of ground and basement on a prominent corner position. The unit benefits from lots of natural light and installed customer WCs.
-
2 Ayres Wynd
The subject comprises the ground floor of a newly developed three storey pediment building with return frontage. Externally the property has panelled glazing. Internally it presents in shell condition in an open plan configuration. The unit is accessed via an entrance from Ayres Wynd beside an existing ATM which will remain. There is scope to create a separate corner entrance.
-
4 Parkgate
The subjects has a glazed frontage and comprises of the ground floor of a two-storey terrace building. Internally, there is a reasonable shop floor to the front of the unit, and up a small amount of steps to the rear is some storage space, WCs, and a staff area.
-
109 – 111 South Street
The property occupies a very prominent corner plot fronting onto South Street at the corner with Logies Lane which is a high footfall vennel connecting the two main retail pitches of Market Street and South Street. 109 South Street is an early 19th century Category B listed stone building and is situated within St Andrews Conservation Area. The separately owned upper floors are in residential use and do not form part of this sale. Trespass have traded from this prominent site since 2006. The retail unit extends over ground and basement floors. Trespass expanded into a ground floor unit to t...
-
42 Barnton Street
The subjects comprises of a glazed frontage, an accessible door to the left and roller shutters. Internally, the subjects is arranged over two floors. The ground comprises of an open-plan sales area and the basement hosts dedicated storage. Additionally, there is access to shared basement facilities, including toilets and rear delivery access shared with the two adjacent stores.
-
Argyll Court
The building comprises a 2 storey modern office pavilion. The available accommodation is on the first floor and can be split into 4 suites if required.
-
First Floor East Suite, Bremner House
Bremner House is an attractive, purpose built two storey office pavilion. The building is split into 4 wings over ground and first floor and it is the East suite on the First Floor which is currently available to let. The other tenants within the building are Robertson Group and Lex Autolease. The suite has been refurbished and benefits from a high-quality fit-out providing a series of open plan areas, private offices, meeting rooms, kitchen/break-out space, storage and server room.
-
Unit 5B, Borrowmeadow Trade Park
The unit forms part of a steel portal frame terrace finished with high quality Kingspan cladding. Customer car parking is provided. Each unit benefits from LED lighting, 3 phase power, and a broadband connection. The unit also benefits from a glazed return frontage.
-
Longridge Road
The site extends to approximately 0.56 acres (0.23 cectares) as highlighted on the adjacent plan. It is relatively flat underdeveloped site with access from Longridge Road.
-
Park View Shopping Centre
• Park View Shopping Centre offers a rare opportunity to acquire a dominant town centre investment in Whitley Bay, one of the North East’s fastest-rising lifestyle destinations. • Park View Shopping centre was developed in 2004 and provides 45,101 sq ft (4,190 sq m) of retail and leisure accommodation. • Key anchor tenants include Sainsbury’s, Iceland, Peacocks, Superdrug, Home Bargains and Boots.
-
Marina View
Directly adjacent to the marina is a superb c0.75 acre development site with a regular rectangular configuration and a flat topography. It presents a first-class opportunity to take advantage of this key West Lothian attraction but also to service the rapidly growing residential community of Winchburgh who are within walking distance. The proposed use for the site is either retail or leisure of a combination of both. The enclosed plan illustrates one potential option which includes a pub/restaurant with complimentary retail and car parking spaces next to a public realm outdoor space fronting...
-
Auldcathie Park
At the pedestrian entrance to the park and immediately adjacent to the school campus playing fields lies a superb café / restaurant opportunity. The proposal is to create a unique 2,270 sq ft commercial unit with external seating in this parkland setting. The school campus has been designed as a “school in a park” and pupils and staff will be able to enjoy and benefit from the overall open feel of the surrounding area. Therefore, there is the potential to attract the many users of the park, day visitors, residents of Winchburgh and further afield but also parents to drop into after walkin...

